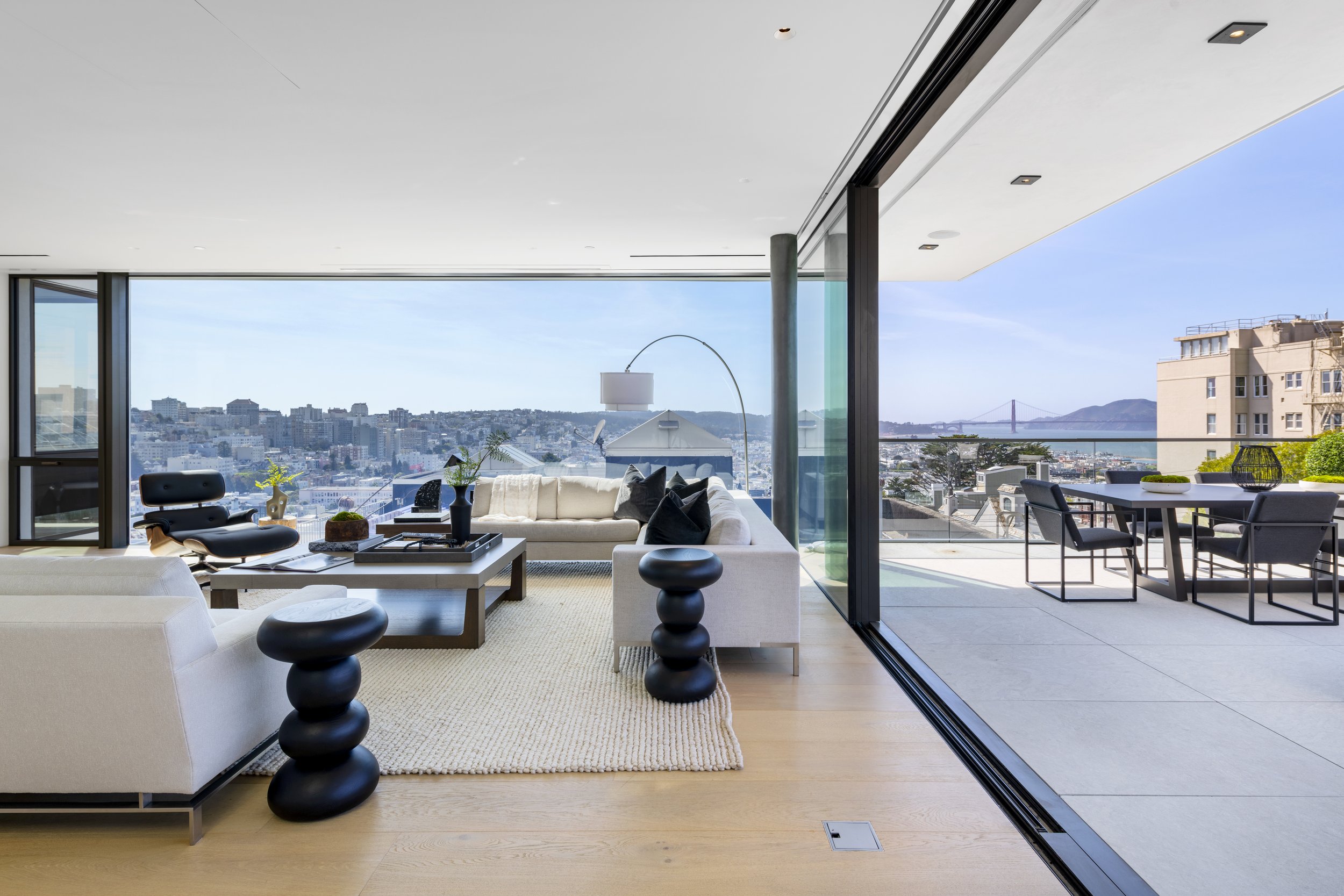
5 Bed
5 Full Baths
3 Half Baths
6,600 Sq. Ft.
4 Car Garage
$21,000,000
Rarely, if ever, does a modern architectural masterpiece come onto the market with endless views of the Bay and its own private and gated porte-cochere. Adjacent to George Sterling Park in Russian Hill, this spectacular newly constructed residence was designed as a luxurious work of art.
Anchoring the residence is a striking polished plaster spiral staircase that connects the living space. The main level includes an open living room, dining room, and gourmet kitchen, with chef grade appliances, hardwood cabinetry, contrasting marble surfaces, and designer fixtures.
The luxe primary suite is perched to take in a stunning northwest vantage point and includes a custom walk-in closet with spa-grade bathroom, clad in a singular slab of Italian marble.
At the apex of the residence, a dedicated entertainment room includes a plush living area and second first-class kitchen, wrapped in glass and opening to an expansive terrace to take in the panoramic views.
Adding to the property is a 4 car turntable garage, smart home tech, climate control wine room, and endless high-end upgrades throughout.
Special Features
Home Design
High minimalist contemporary design to highlight art and showcase its prowess
Driveway landscaped to be in sync with the neighborhood and inspired to be a miniature Lombard Street
Indoor / outdoor feel and lifestyle
Rigid organization of the space
Radiant Heat on all levels except Garage Level (because wine room and garage do not need to be heated).
Floor to ceiling glass, wall to wall
Materials
Stone is Grigio Armani and Calcatta Altismo (white marble)
Cabinetry by Steve Shada Cabinets- bleached walnut - from West Oakland highly detailed cabinetry throughout the house including wine room and kitchen
Floors are Russian white oak 12” wide plank
Plumbing is "Gessi"
Metal work by Joe Chambers from West Oakland for the wine room, the pegs, fireplace wrap
Stone prototyped - raked grooved granite - custom built by Da Vinci marble from San Leandro (developed specifically for this house)
Exterior deck pavers and wine room floors are all limestone
Window systems by Belgian based Reynaers - Single piece of glass with column that is polished and mitered (an open cornered window) that was the largest piece of glass in any residence at that time. Motorized glass sliders 24 feet long by 9 feet height by 1-1/2 in thick
Custom Staircase
Staircase - European white oak material and coated with white plaster (an art piece) Venetian plaster for staircase hand crafted in Napa
Smart Home Systems
Sonos zoned throughout
Full smart home surround system with invisible speakers all throughout the home
Speakers hidden behind the ceiling and behind the drywall tied together with the Sonos
Samsung frame by entry living room, allowing the house to feel like a gallery
Residential high speed elevator by Elevator Boutique - specializes in the quickest elevator for residential homes
Lutron and shades controls
Bathrooms
Bathroom materials plaster to maintain spa-like feel- calm and serene with no grout. Use of Waterproof plaster - Tadelakdt plaster
Porcelain tile floor complimented with seamless waterproof plaster all throughout the bathroom with the exception of the master closet
Toto Toilets
Sinks (2 powder rooms) prototyped oval shaped carved basin - custom built by Fox marble
Primary bathroom sink - made holistic - vanity was cut and arranged for the vanity
Mirror for Owner’s bathroom was custom built and a fabricated mirror
Primary bathroom a jewel box Marble with walnut cabinetry
Top Floor
Drop Screen Projector from the ceiling to avoid the need for a media cabinet adaptable for entertaining
Sony projector and Stuart film screen all controlled by the Savant System, connected to Apple TV, Xfinity, also controllable via phone and iPad
Garage
Garage - 4 car garage - Turnstile weight limit - 20K-30K lbs
AC is for the top room and Primary suite
Wine Room
Wine room - tasting room, walnut cabinet houses the fireplace and storage behind blind panels for non refrigerated items, and a concealed nook that has a sink and wine room conditioner so it acts like its own wine cellar for rare bottles.
The main wine room is dual purpose. Half display and half tasting room.
